Renderings

- A 350-seat preeminent mainstage theatre, with comfortable seating, and handicapped-accessibility
- A flexible 125-seat studio space.
- An education wing with rehearsal rooms, performance spaces, classrooms and a student lounge.
- A large rehearsal room also available for special events and rentals.
- A grand lobby with cafe, bar, lounge, and outdoor terrace.
- On-site parking for all those attending performances
Baker Theatre and Education Center


- A 350-seat preeminent mainstage theatre, with comfortable seating, and handicapped-accessibility
- A flexible 125-seat studio space.
- An education wing with rehearsal rooms, performance spaces, classrooms and a student lounge.
- A large rehearsal room also available for special events and rentals.
- A grand lobby with cafe, bar, lounge, and outdoor terrace.
- On-site parking for all those attending performances
Baker Theatre and Education Center



















EDUCATION WING













- A 350-seat preeminent mainstage theatre, with comfortable seating, and handicapped-accessibility
- A flexible 125-seat studio space.
- An education wing with rehearsal rooms, performance spaces, classrooms and a student lounge.
- A large rehearsal room also available for special events and rentals.
- A grand lobby with cafe, bar, lounge, and outdoor terrace.
- On-site parking for all those attending performances
Baker Theatre and Education Center


- A 350-seat preeminent mainstage theatre, with comfortable seating, and handicapped-accessibility
- A flexible 125-seat studio space.
- An education wing with rehearsal rooms, performance spaces, classrooms and a student lounge.
- A large rehearsal room also available for special events and rentals.
- A grand lobby with cafe, bar, lounge, and outdoor terrace.
- On-site parking for all those attending performances
Baker Theatre and Education Center



















EDUCATION WING












GULFSHORE PLAYHOUSE CULTURAL CAMPUS

The new, state-of-the-art theatre and education complex will become an iconic landmark at the gateway to downtown for generations to come. The stunning space will include:
– A 350-seat preeminent mainstage theatre, with comfortable seating, and handicapped-accessibility
– A flexible 125-seat studio space.
– An education wing with rehearsal rooms, performance spaces, classrooms and a student lounge.
– A large rehearsal room also available for special events and rentals.
– A grand lobby with cafe, bar, lounge, and outdoor terrace.
– On-site parking for all those attending performances
GULFSHORE PLAYHOUSE CULTURAL CAMPUS
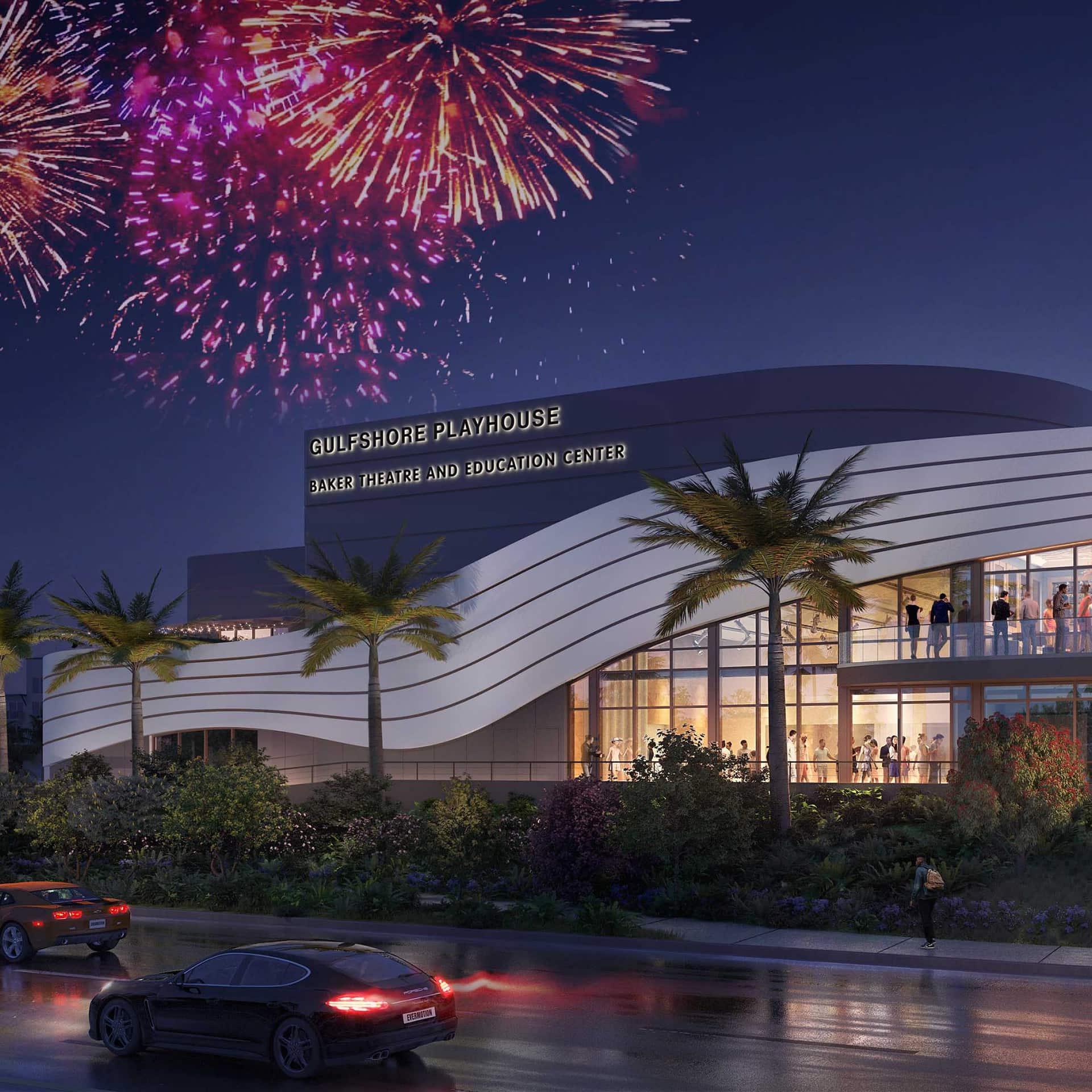
The new, state-of-the-art theatre and education complex will become an iconic landmark at the gateway to downtown for generations to come. The stunning space will include:
– A 350-seat preeminent mainstage theatre, with comfortable seating, and handicapped-accessibility
– A flexible 125-seat studio space.
– An education wing with rehearsal rooms, performance spaces, classrooms and a student lounge.
– A large rehearsal room also available for special events and rentals.
– A grand lobby with cafe, bar, lounge, and outdoor terrace.
– On-site parking for all those attending performances
GULFSHORE PLAYHOUSE CULTURAL CAMPUS

The new, state-of-the-art theatre and education complex will become an iconic landmark at the gateway to downtown for generations to come. The stunning space will include:
– A 350-seat preeminent mainstage theatre, with comfortable seating, and handicapped-accessibility
– A flexible 125-seat studio space.
– An education wing with rehearsal rooms, performance spaces, classrooms and a student lounge.
– A large rehearsal room also available for special events and rentals.
– A grand lobby with cafe, bar, lounge, and outdoor terrace.
– On-site parking for all those attending performances
MORAN MAINSTAGE

To produce Broadway-quality theatre, we need a Broadway-quality stage. The proscenium mainstage will have the exact dimensions of a Broadway theatre while maintaining the intimacy patrons have come to expect. With a stage this size – complete with state-of-the-art technology – anything will be possible at Gulfshore Playhouse. Our diverse repertoire will feature productions of unparalleled quality: dynamic dramas, uproarious comedies, soaring musicals, and thought-provoking world premieres and contemporary pieces. On top of that, this space is perfectly sized to create work that will easily transfer to a Broadway stage. We want to create only the best for Naples, and this grand proscenium stage will be perfectly suited to the task.
MORAN MAINSTAGE
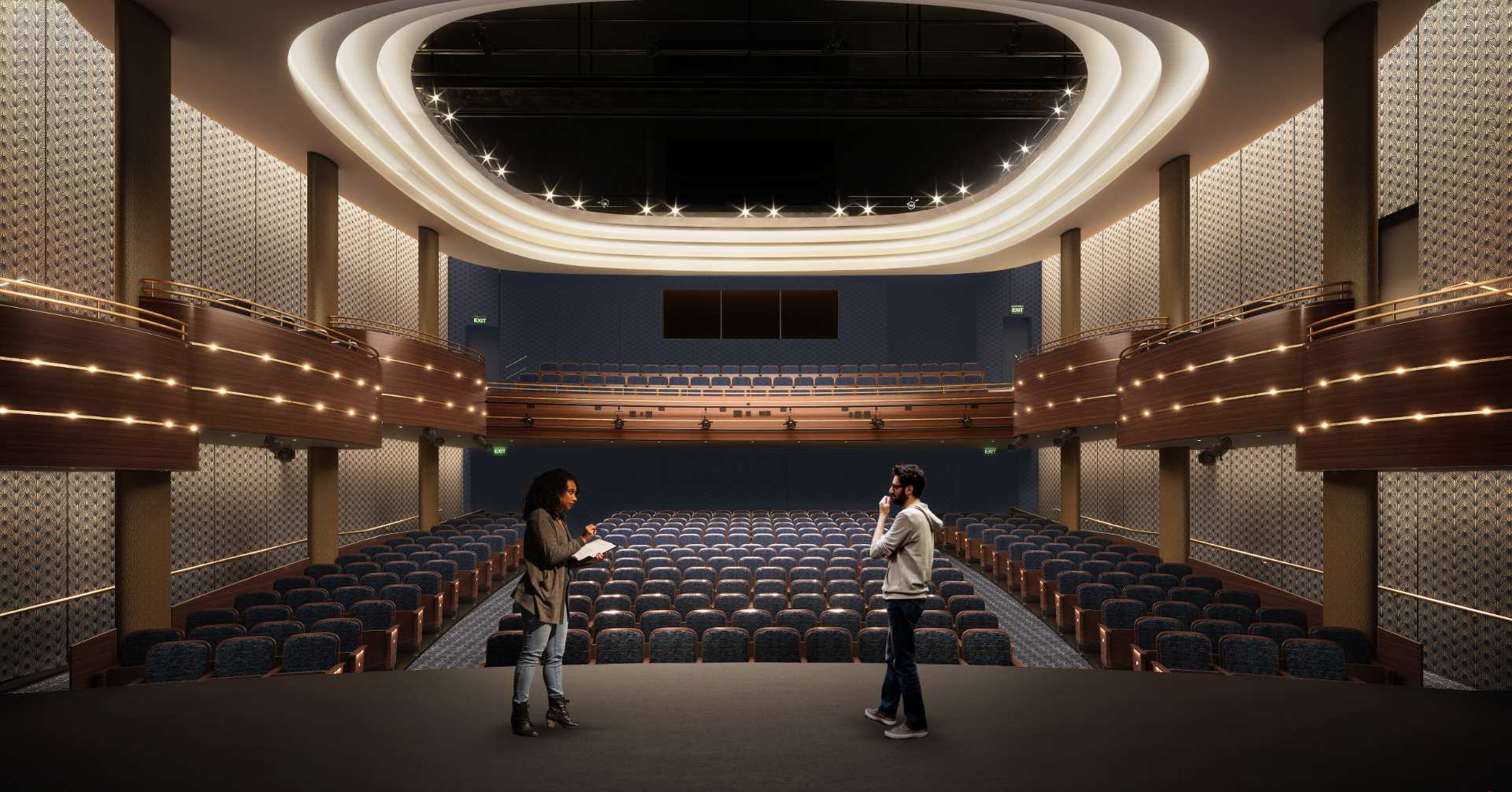
As you enter the mainstage theatre, you’re immediately transported into another world. Decorated in cerulean blues to represent the Gulf of Mexico, you’ll feel right at home in this state-of-the-art theatre complimented by perfect sightlines, acoustics and lighting. The mainstage is the same size as a Broadway stage. House seating can accommodate 350 patrons – 250 on the Orchestra level, another 100 on the Mezzanine level, and additional VIP seating on the Box level.
wyss LOBBY bar

The bar area is one of our exciting focal points in the Grand Lobby. While a café by day, at night – before, during and after a show – guests can help themselves to delectable small bites as well as craft libations. In what is sure to be a lively and bustling space for mingling, this exquisite lobby will welcome guests at all times of the day.
AKIN GRAND LOBBY

The Akin Grand Lobby will be the heart and soul of the new Gulfshore Playhouse Cultural Campus. Open and inviting, this distinctive space featuring fine finishes and broad airy windows will be a welcoming beacon from the street. Guests can linger, enjoy the open air and complimentary WiFi amongst comfortable seating, beautiful views, and the promise of engaging interactions.
Phil McCabe Family Concierge Desk

A stunning concierge desk greets guests upon arrival. Walk up to this beautiful architecturally curved station and one of our attendants will assist you with ticket purchases or provide information about an upcoming show or program.
STRUTHERS HALL

For any theatre, ample rehearsal space is crucial to quality productions and the creative process; Gulfshore Playhouse is no exception. In Naples, however, where high-quality event space is largely unavailable, this room is all the more necessary. This important space will not only be home to rehearsals, artist and director talks, readings, opening night parties, and education events, but will be available as a rental space for luncheons, galas, weddings, and parties.
STRUTHERS STUDIO

The Struthers Studio will be a fully outfitted 125-seat flexible space. This second theatre space will enable us to provide our audiences with diversity in programming, featuring thought-provoking dramas, small-cast comedies and new works. While a large-scale musical is showcased on our mainstage, an edgy new work could be presented in the studio, concurrently. While a classic comedy performs in the main theatre, a GP education production could be hosted in the studio.
WILLIAMS ROOFTOP TERRACE

The Rooftop Terrace will be a beautiful extension of the intimate gathering spaces, with a generous glimpse of the outdoor surroundings. Patrons will be able to relax and meet friends before and after performances and during intermissions while also enjoying refreshments and sparkling conversation.
GULFSHORE PLAYHOUSE EDUCATION WING

This space will include a variety of classrooms, rehearsal studios, performance spaces, and a student lounge. Students will flourish in a setting specifically designed for training in acting, movement, voice, stagecraft, and musical theatre. Mirrored walls and sprung floors will make rehearsal more effective and enjoyable, while also increasing safety. With numerous spaces, a group can rehearse dance in one room while rehearsing a scene in another. Gulfshore Playhouse will be a second home to our region’s students of all ages. These experiences will foster creativity, confidence, self-expression, and a deep appreciation for the arts.
HERTZOG HALL
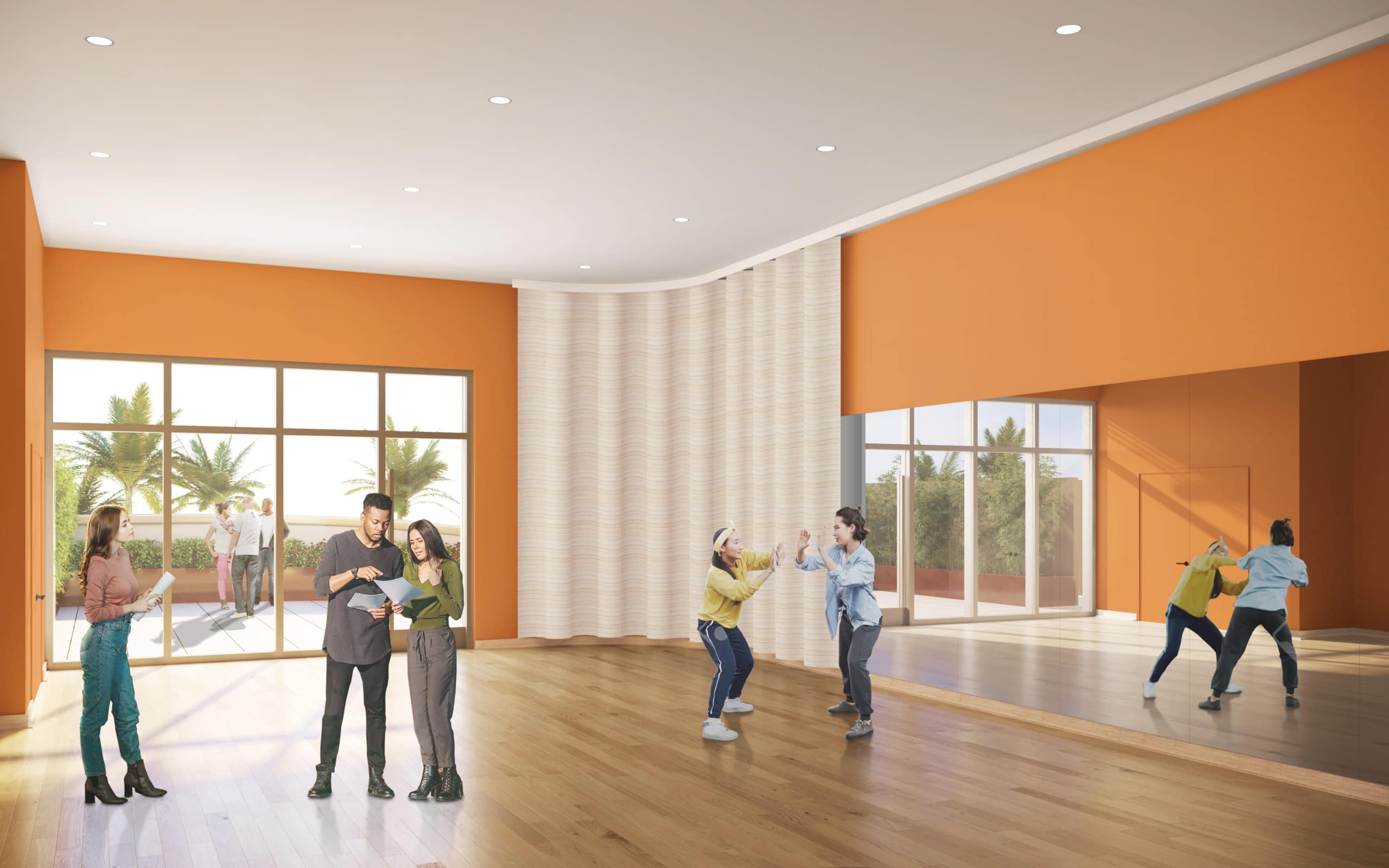
This airy, and light-filled secondary studio with expansive glass windows provides for additional rehearsal space complete with sprung floors and wall-to-wall mirrors. Here, actors can rehearse their lines or host a small talk-back or audience engagement class before or after a show. The rehearsal hall can easily be transformed into the perfect event venue for intimate parties, gatherings or luncheon meetings. Located on the second floor, the space also provides convenient access to the rooftop terrace, providing scenic views of lush landscaping.
BOARDROOM
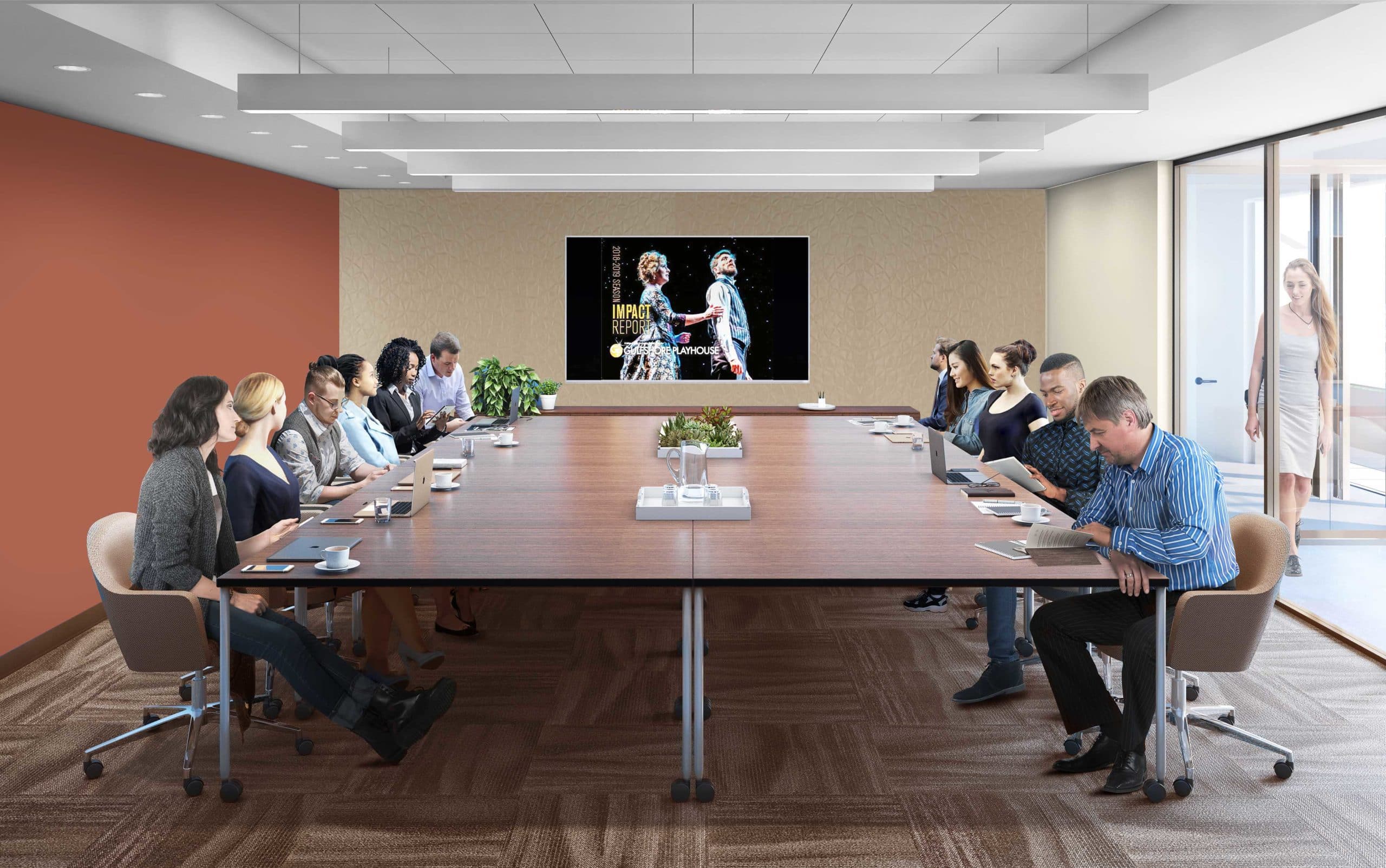
Whether hosting a planning meeting with staff, a board of director’s meeting, or a roundtable discussion with other community and business leaders, our Boardroom/Classroom space allows for ample distancing, or can be reconfigured for a smaller group setting. Comfortable seating, a neutral color palette and ambience lighting enhance the space. The room also doubles as a functional classroom, and can easily be transformed for afternoon or evening theatre education classes.
EDUCATION LOUNGE
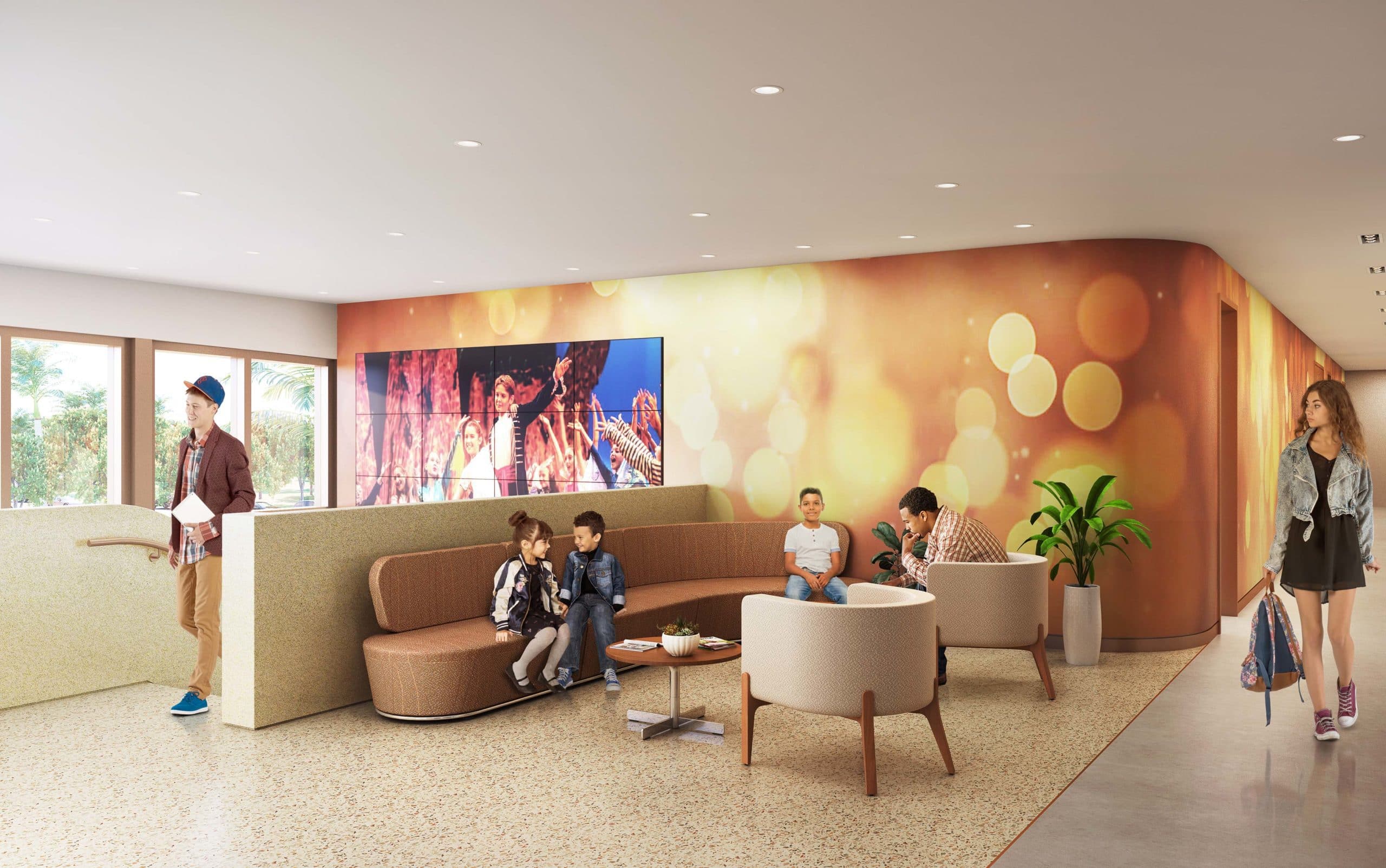
Welcoming students from all walks of life, and open to the public, the Education Lobby is a bright and engaging space, designed to create a sense of community. Emphasizing light and openness, the design provides a place for our students of all ages to gather and study together. Lounge areas provide additional space for individual study, informal conversation, and collaboration before or after a class.
THE KOREST-KRAUS CLASSROOM
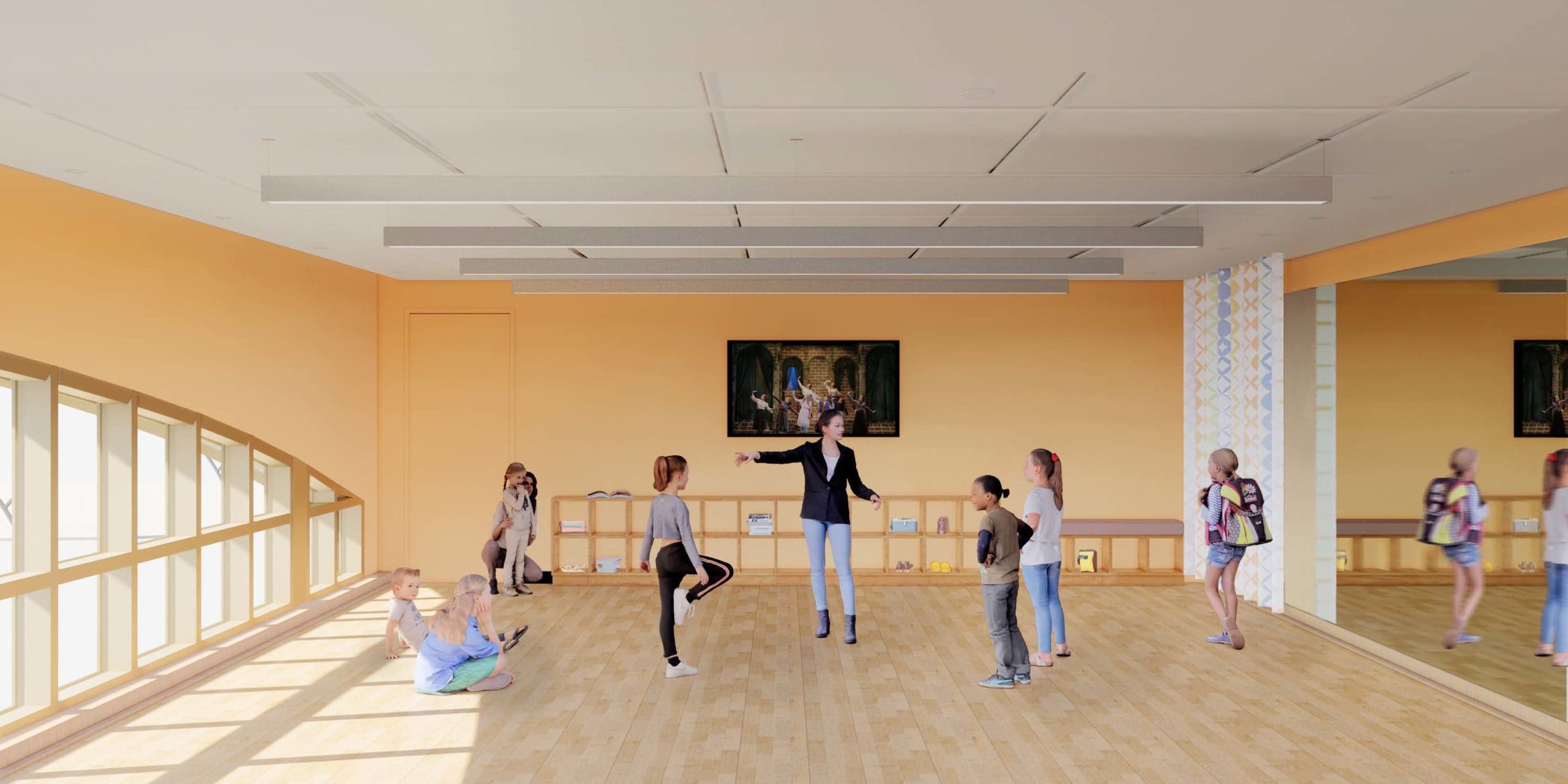
In the Education Wing Classroom, we unlock the possibilities for our young creatives. This sleek space design provides for ample space for a musical theatre dance class or education production rehearsal room. Sprung dance flooring, practice floor-to-ceiling mirrors, and wide-open spacing allow the student to work at their craft. Bright lighting brought in through a geometric wall design, along with vibrant coloring and clean lines convey a feeling of motion and speed right as visitors walk in and begin their session. This space will allow our students to soar.
WILSON GARDEN

As you approach the new Gulfshore Playhouse Cultural Campus, you are welcomed by a beautiful garden and flowering trees, encouraging outdoor conversation, relaxation and reflection on one of the warm rustic benches.
FOUNDER'S LOUNGE
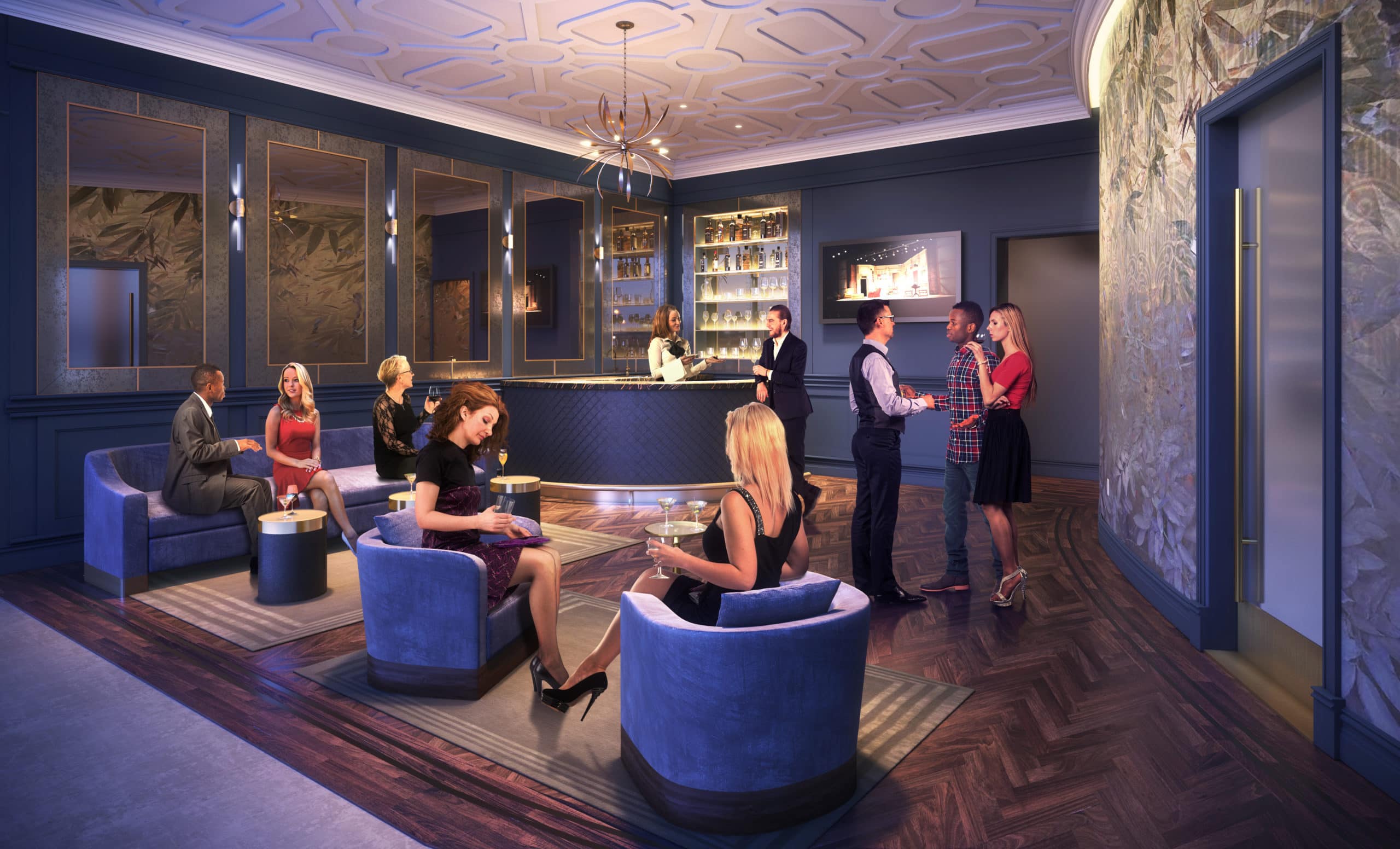
A modern and intimate setting welcomes donors and patrons in the private Founder’s Lounge. The beautiful lounge includes a refreshment area, private restrooms, and comfortable gathering spaces available to host receptions as well as private parties.

©2024 Gulfshore Playhouse / All Rights Reserved
